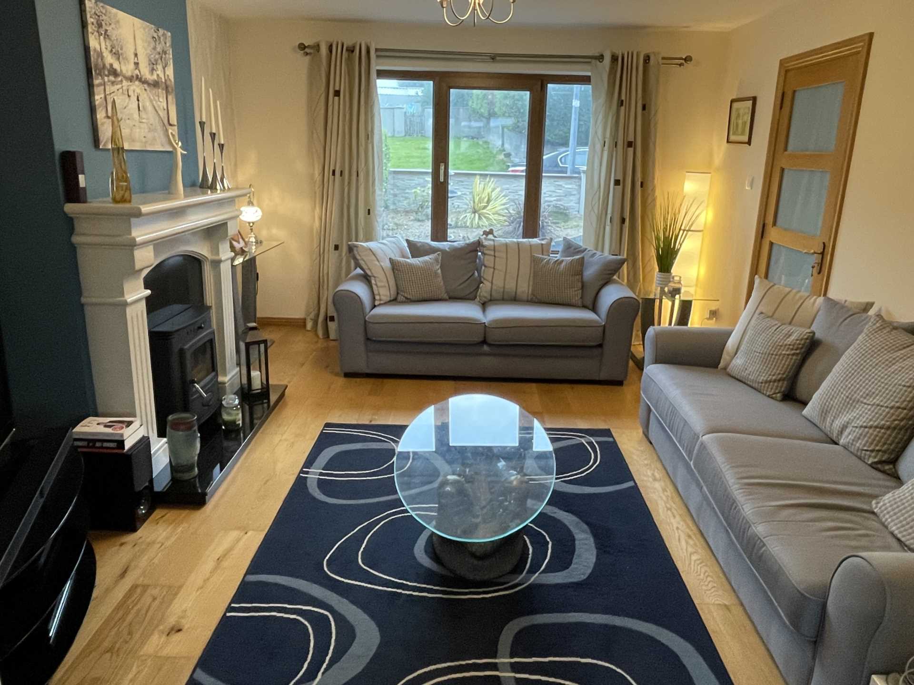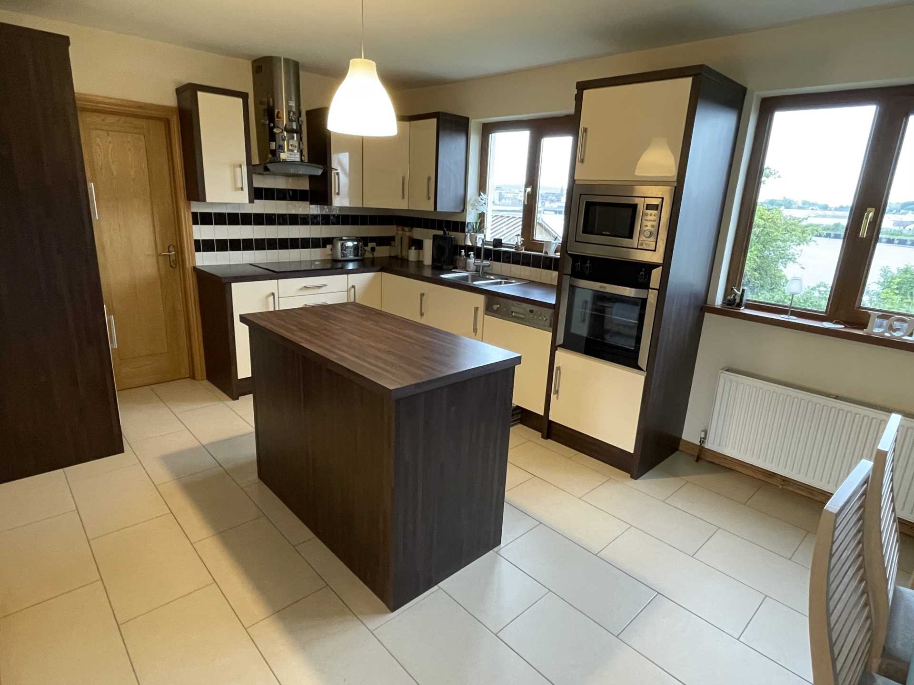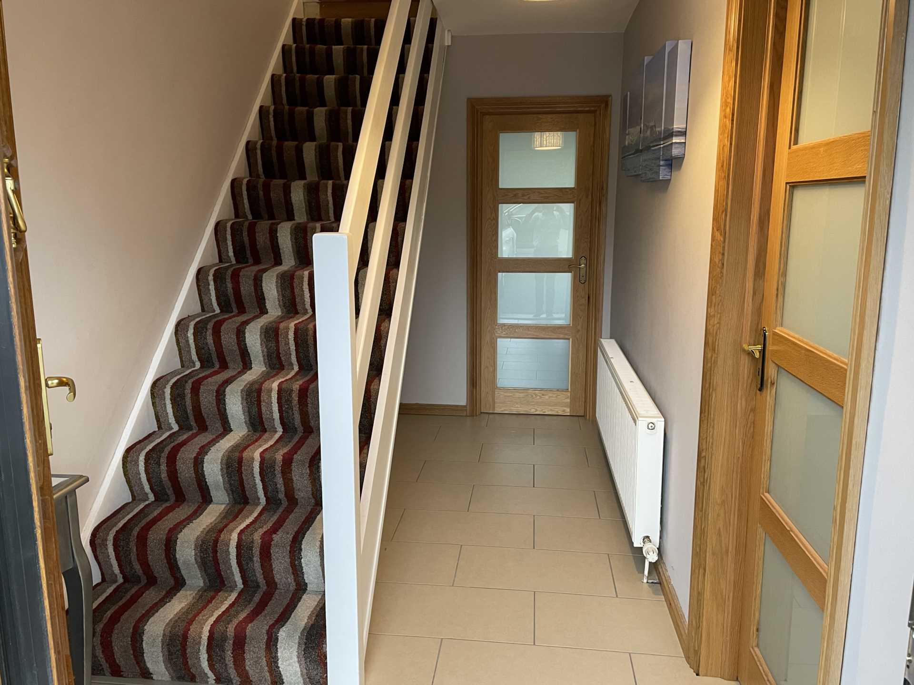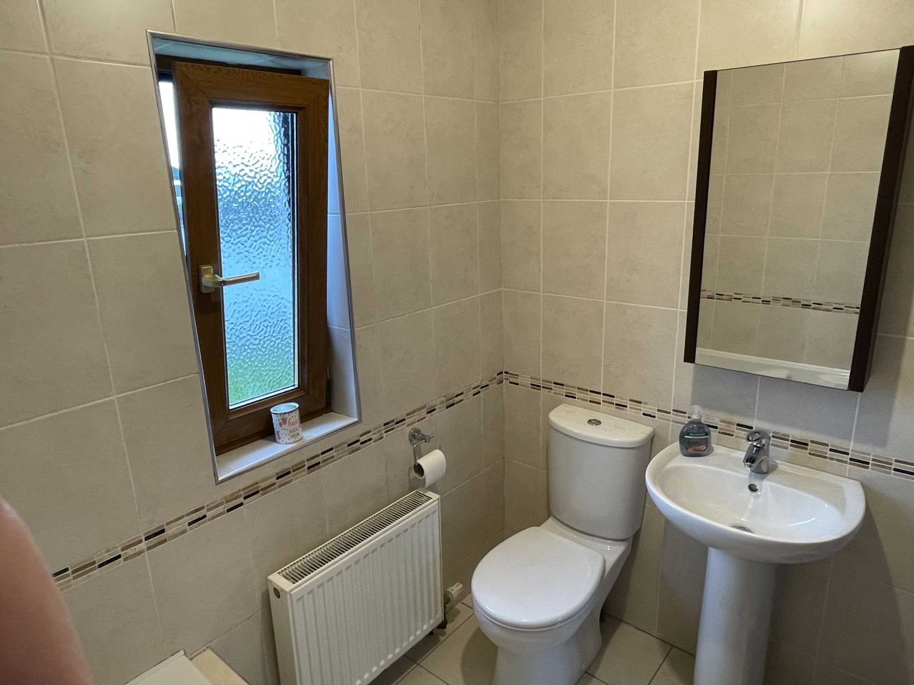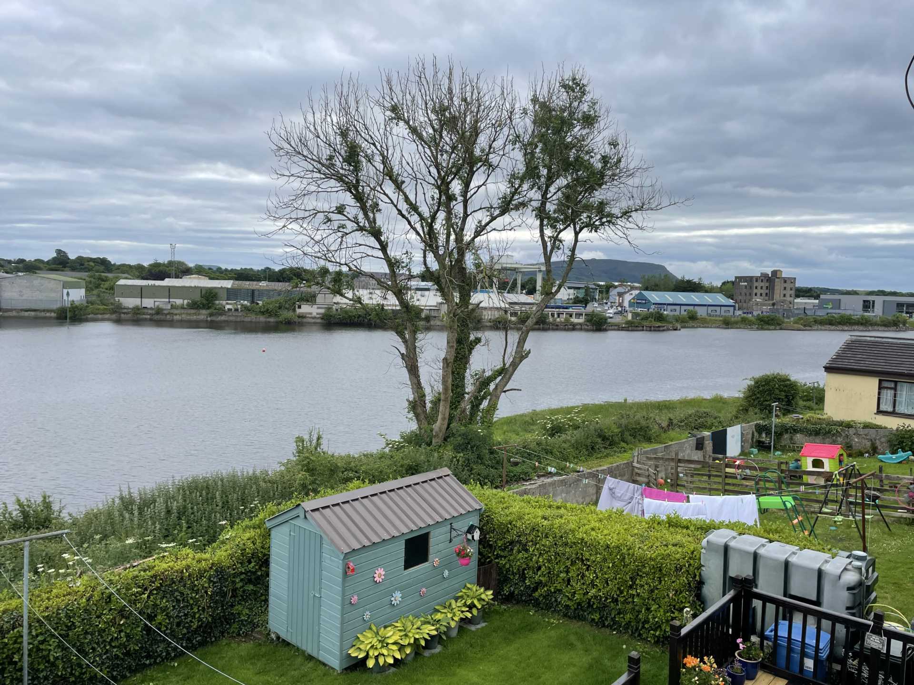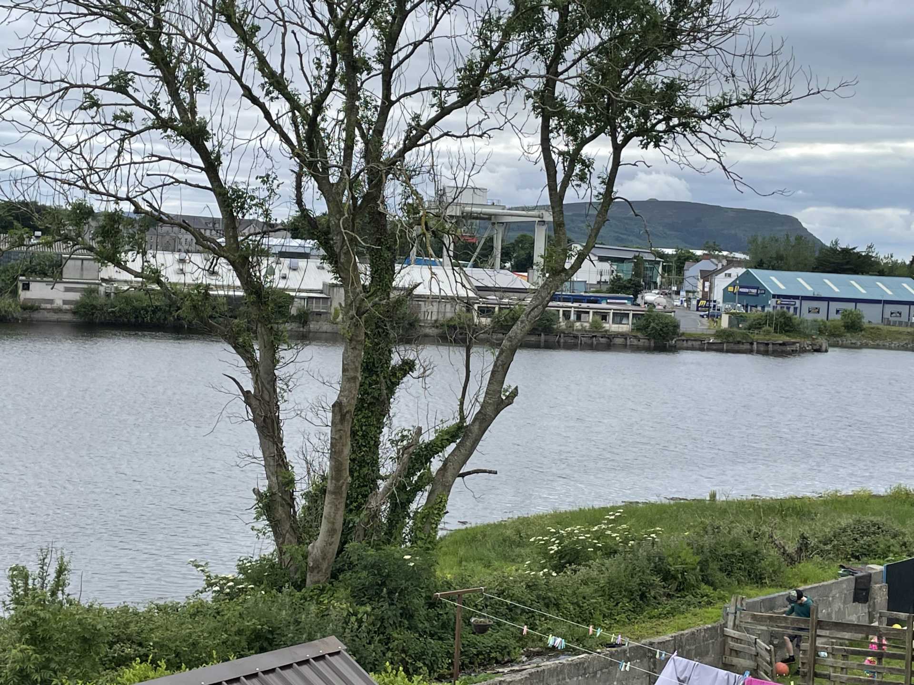River Road, Cartron, Sligo
Property Summary
Full Details
This River Road property is in show-house, walk-in condition. Even when you approach the property you will see the owner has taken great care of the house with the maintenance-free front garden, new tarmacadam and upgraded windows.
As you enter the front door you are greeted with new floors and solid oak doors which are throughout the house. The kitchen units have been upgraded and the installation of island unit and open plan to the living room, give this house a very modern feel.
The garage/utility has had a new roof, patio window door and back door installed, and is ready to be converted into another living space/bedroom/WC if required.
Upstairs, there are two generous sized double bedrooms, a single bedroom and bathroom. All rooms have followed in the owner`s great taste of décor.
The house is complemented by the spectacular, south facing, back garden views of Knocknarea Mountain, Sligo Town and the Garavogue River. These views can be seen from the Kitchen, Dining Room and Master Bedroom. If you want a house with a view, this one is for you!
To add to its appeal, the property is located within walking distance to Sligo town and all its amenities as well as Cartron Village, where there is a Centra supermarket, Butcher, Pub and Montessori school. The local Primary School is less than 5 minutes walk. There are also two bus routes close by that will take you to all the amenities of Sligo town, Strandhill and Rosses Point.
Accommodation
Ground Floor
Entrance hall. Solid wooden flooring
Sitting room (4.59m x 3.87m)
Solid fuel stove, wooden flooring, marble mantelpiece, opens to kitchen/dining
Kitchen/Dining (5.91 x 3.32m)
Tiled floor, island unit, upgraded kitchen units, South facing views of Mountains, town and river
Utility/garage (6.79m x 2.44m)
Upgraded roof, door and windows
1st Floor:
Bedroom 1 (3.72m x 3.1m)
Fitted Wardrobes, wooden laminate flooring
Bedroom 2 (2.73m x 2.43m)
Wooden laminate flooring
Bedroom 3 Master Bedroom (3.68m x 3.6m)
Fitted Wardrobes, wooden laminate flooring, South facing views
Bathroom (2.08m x 1.65m)
Freshly tiled, bath and electric shower
what3words /// multiply.clings.magnetic
Notice
Please note we have not tested any apparatus, fixtures, fittings, or services. Interested parties must undertake their own investigation into the working order of these items. All measurements are approximate and photographs provided for guidance only.




